UNITY SETS / UNREAL SETS / Architecture

Architectural Visualization - Unreal Engine
2019 - Maya, UE4
CASE STUDY: 3D MODELING AND RENDERING FOR MARTIN ARCHITECTS
DAILY ROLE: Working from my studio in East Hampton, NY, I used floor plans and elevation drawings to create 3D versions of their designs. I extracted elevation data from 2D maps for creating the land contour in 3D, and lit the models according to the proper position of the sun.
Software: Maya
Date: 2015
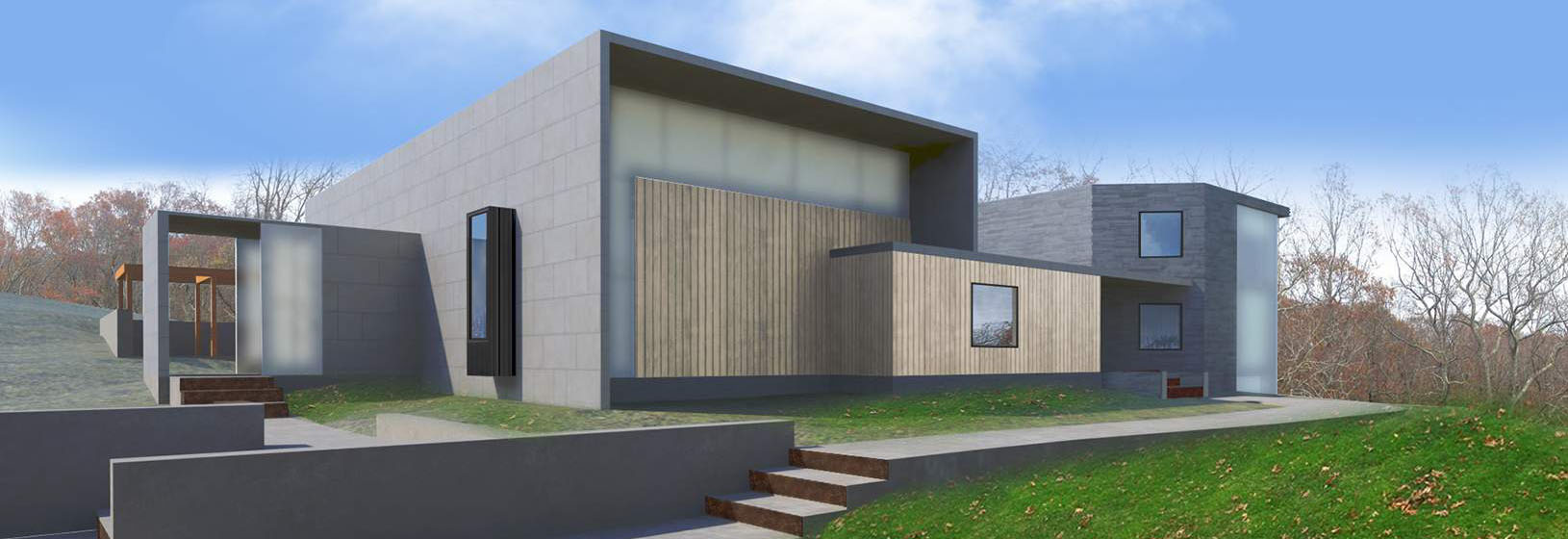
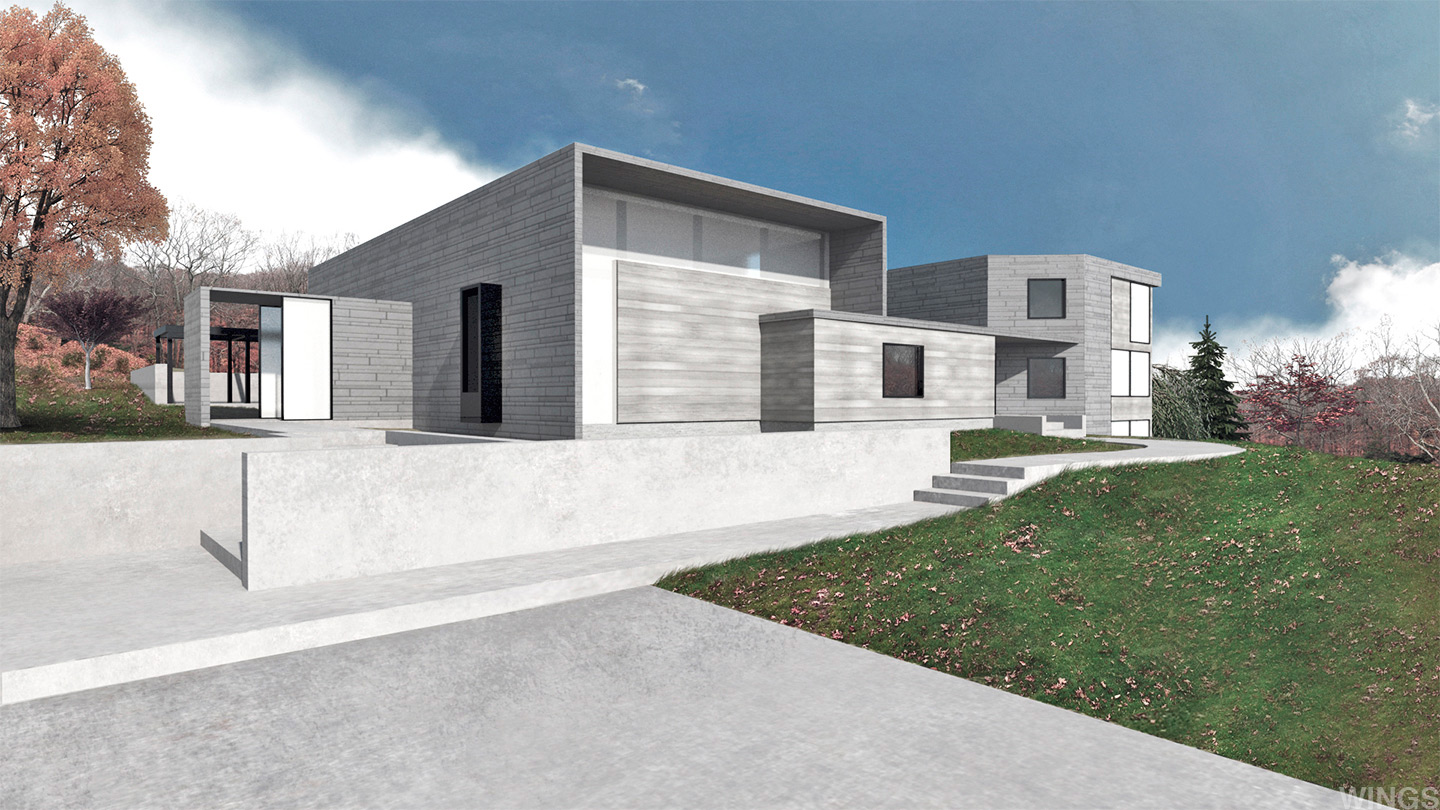
CASE STUDY: 3D MODELING AND RENDERING FOR MARTIN ARCHITECTS
DAILY ROLE: Working from my studio in East Hampton, NY, I used floor plans and elevation drawings to create 3D versions of their designs. I extracted elevation data from 2D maps for creating the land contour in 3D, and lit the models according to the proper position of the sun.
Software: Maya
Date: 2015
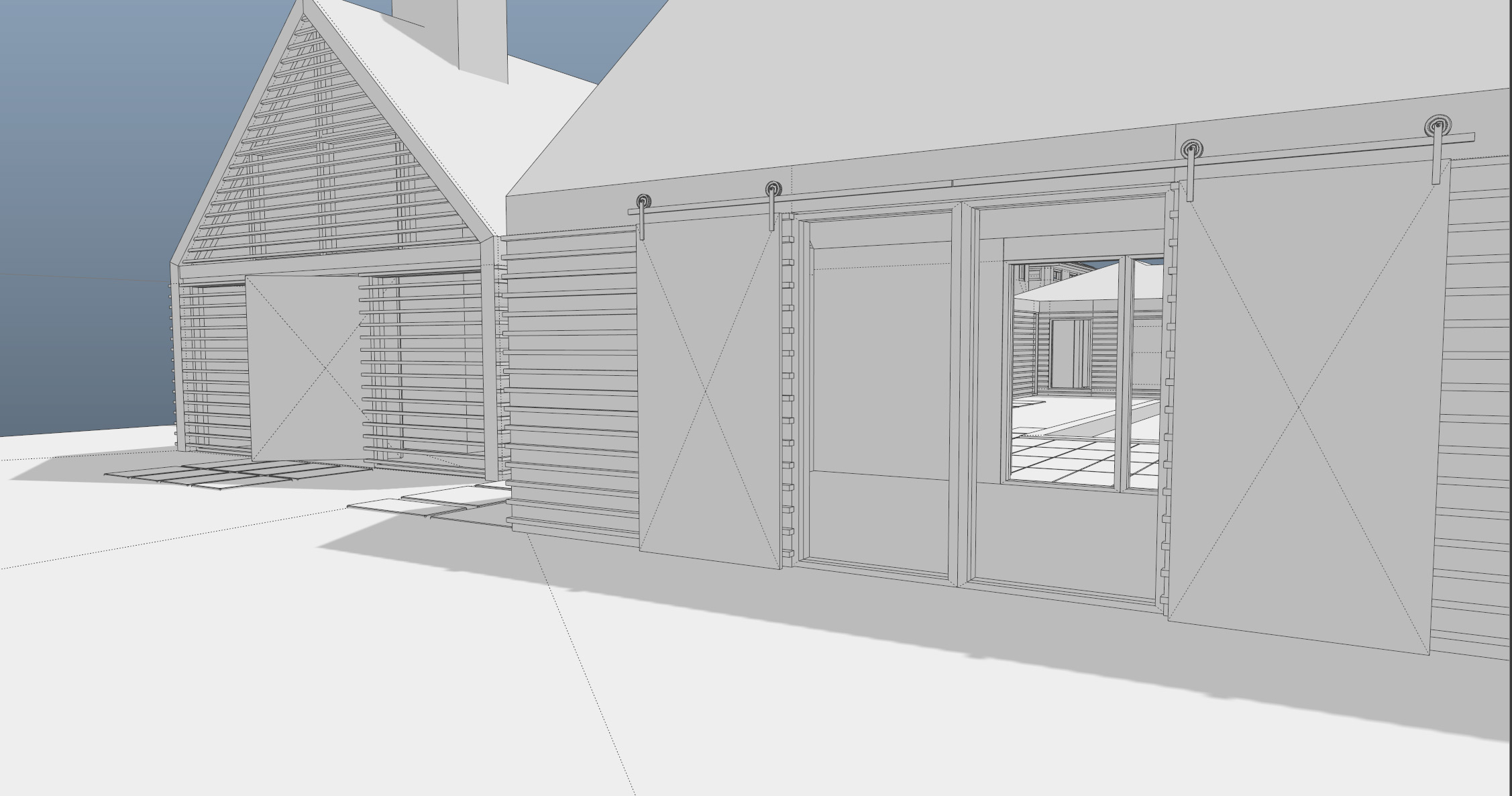
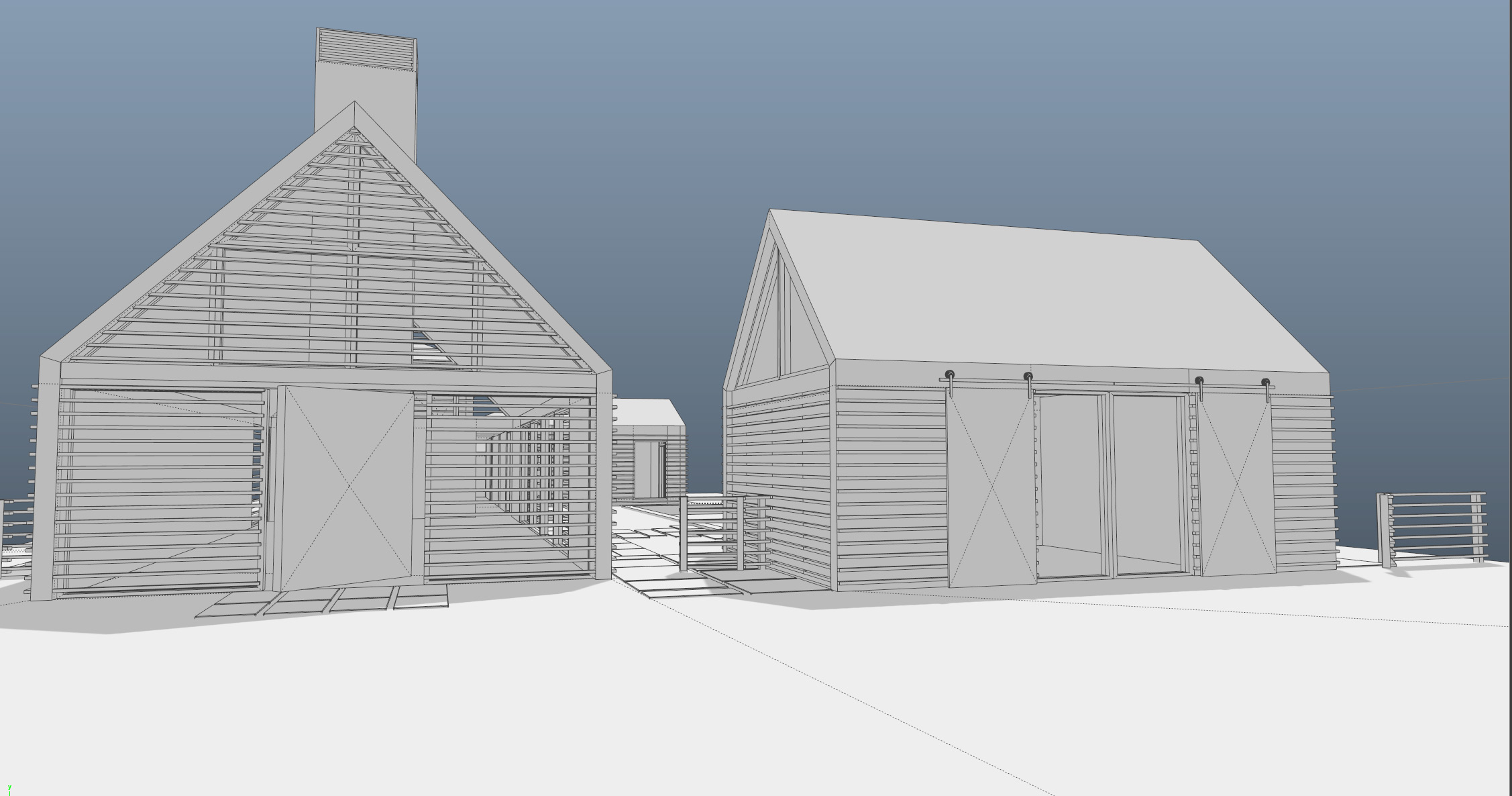
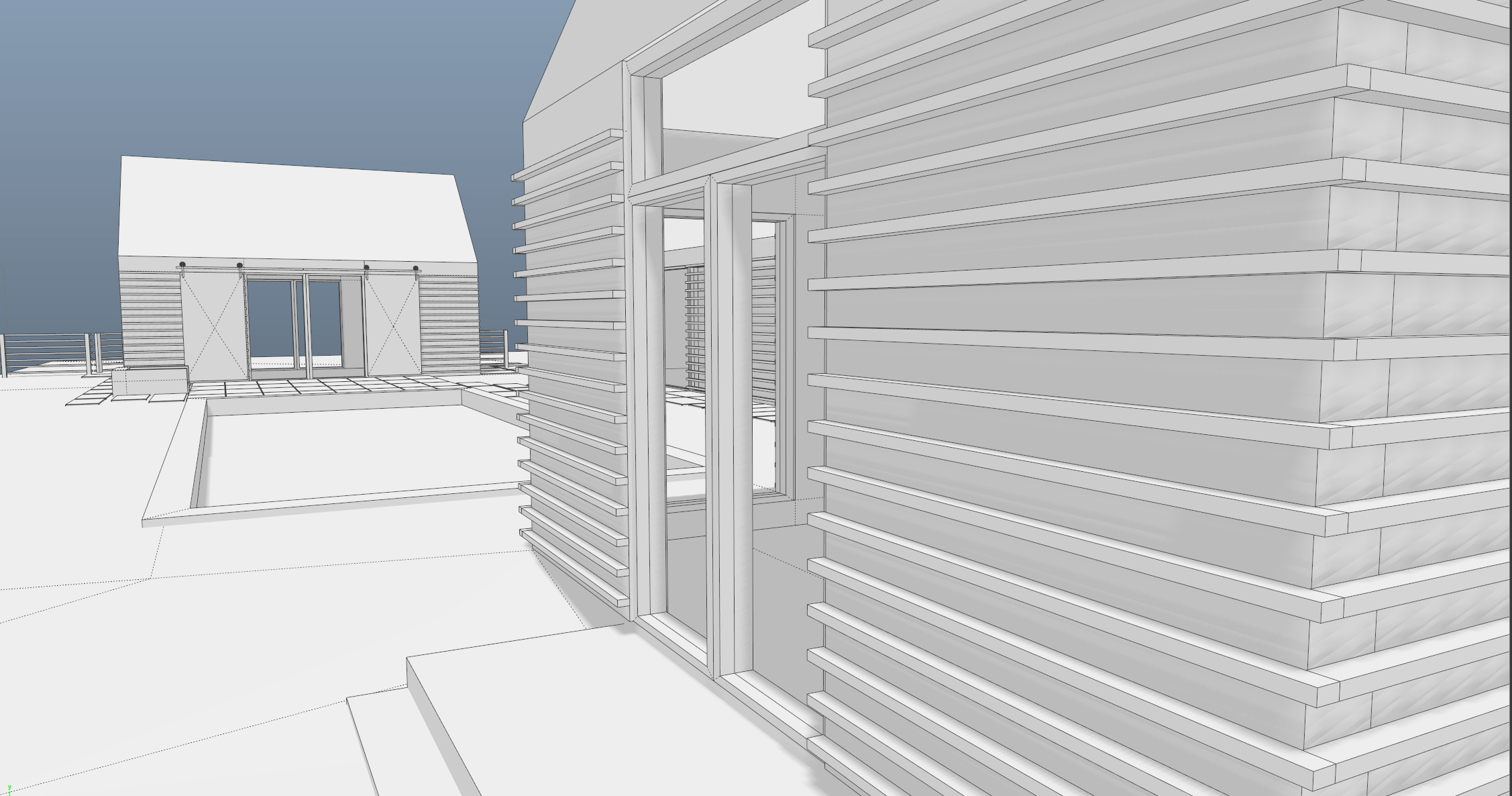
CASE STUDY: 3D MODELING AND FLY-THROUGH - RESIDENTIAL
DAILY ROLE: Conceptual renders for new residential structures, and interactive flythroughs done in the Unreal 4 engine.
Client: Personal Project
Software: Maya, Unreal Engine
Date: 2019
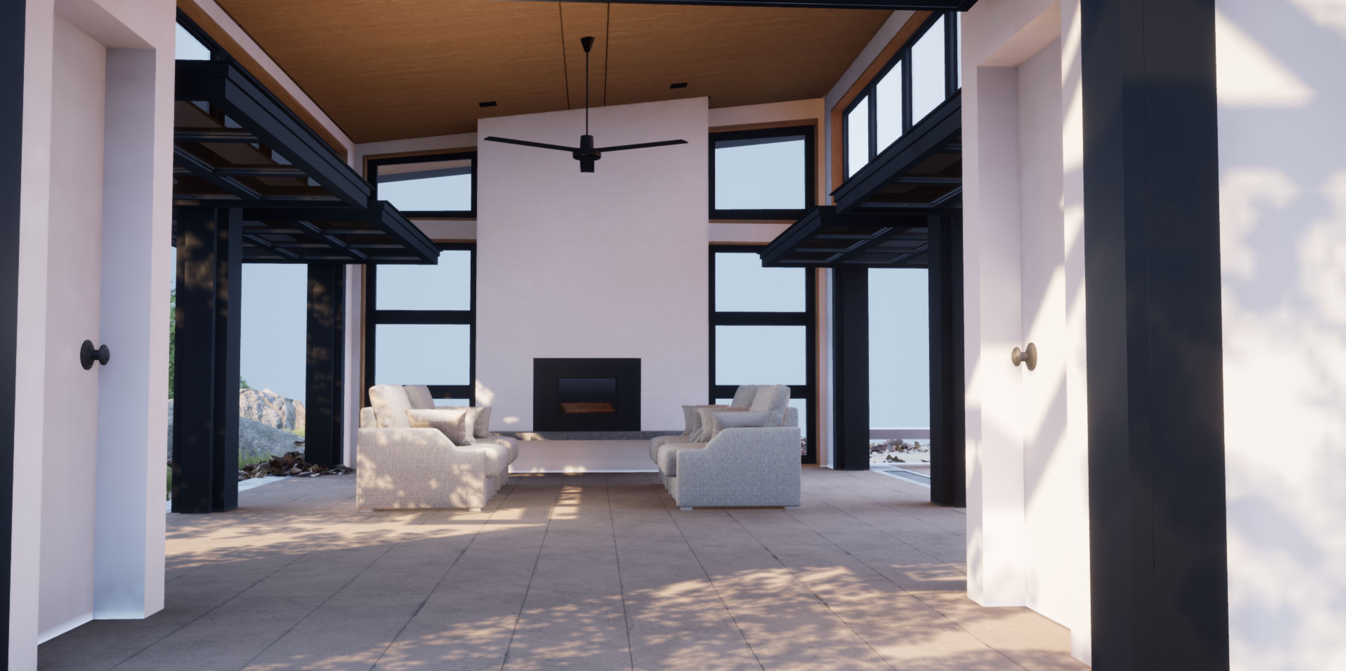
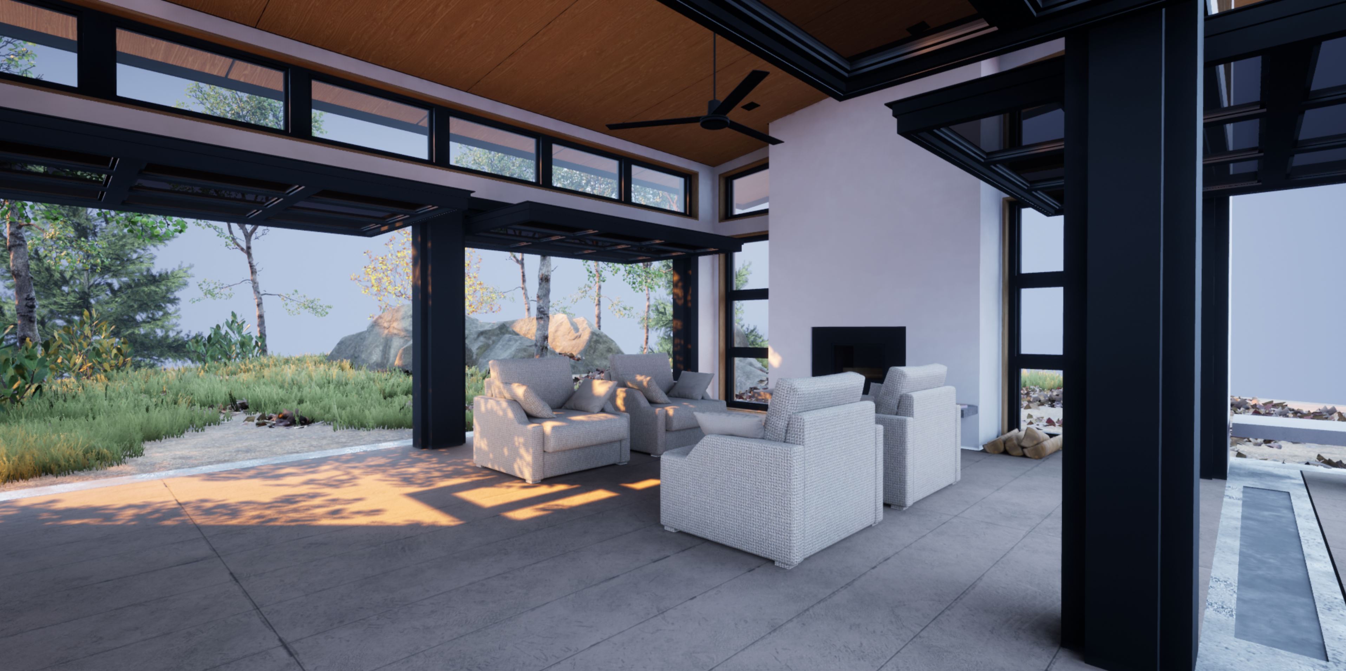
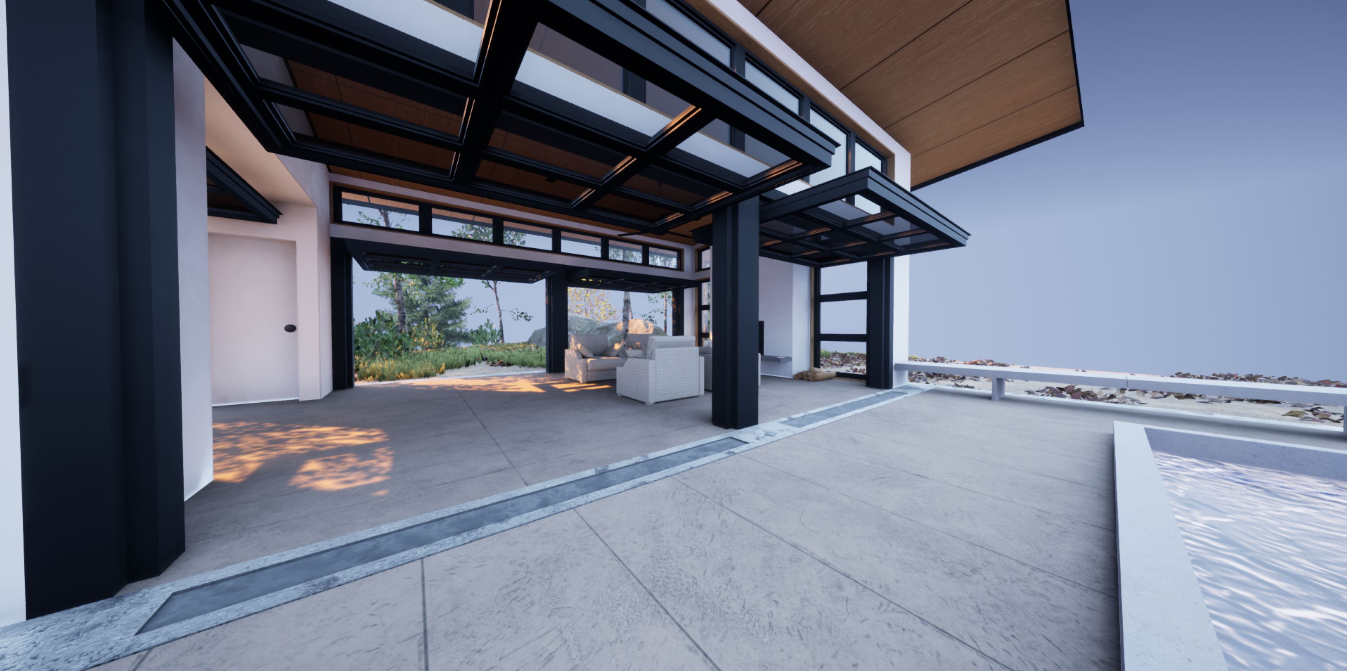

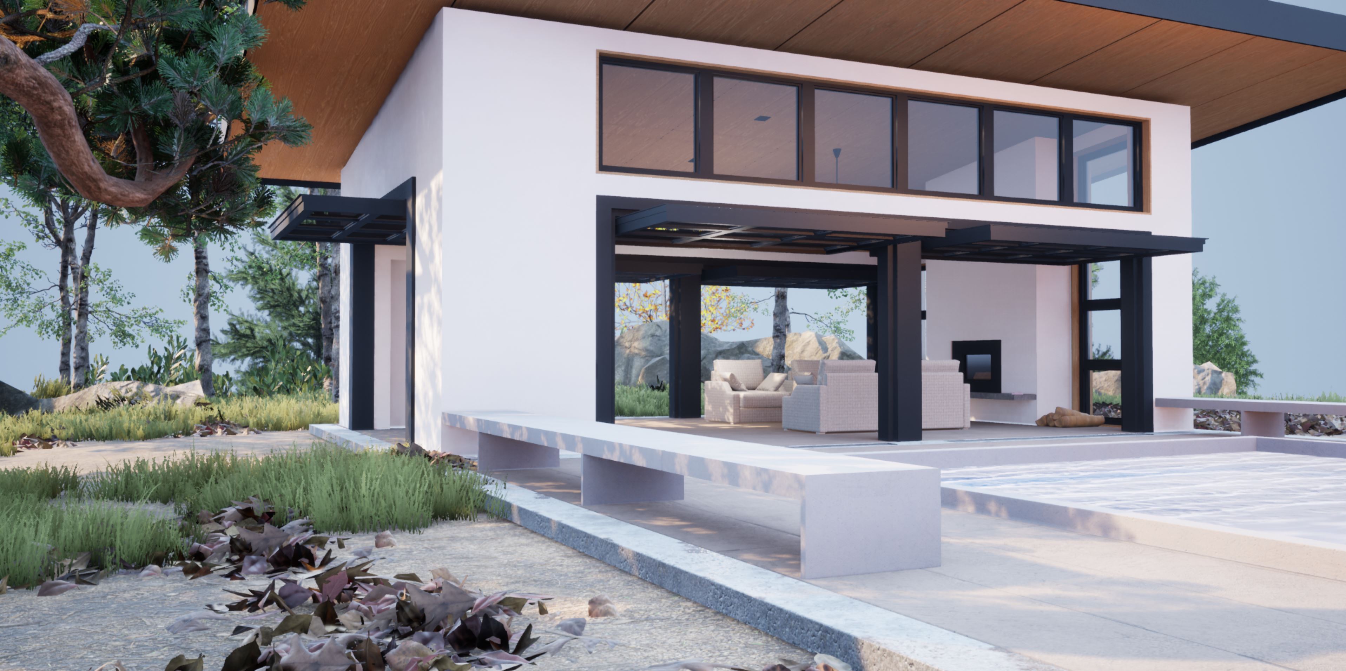
CASE STUDY: ARCHITECTURAL PHOTO RETOUCH
DAILY ROLE: Remove unwanted imagery from hero shot photos.
Software: Photoshop
Date: 2015

Joseph Pagac Architect. Westhampton Beach, NY.
Do not reproduce any images without writen concent